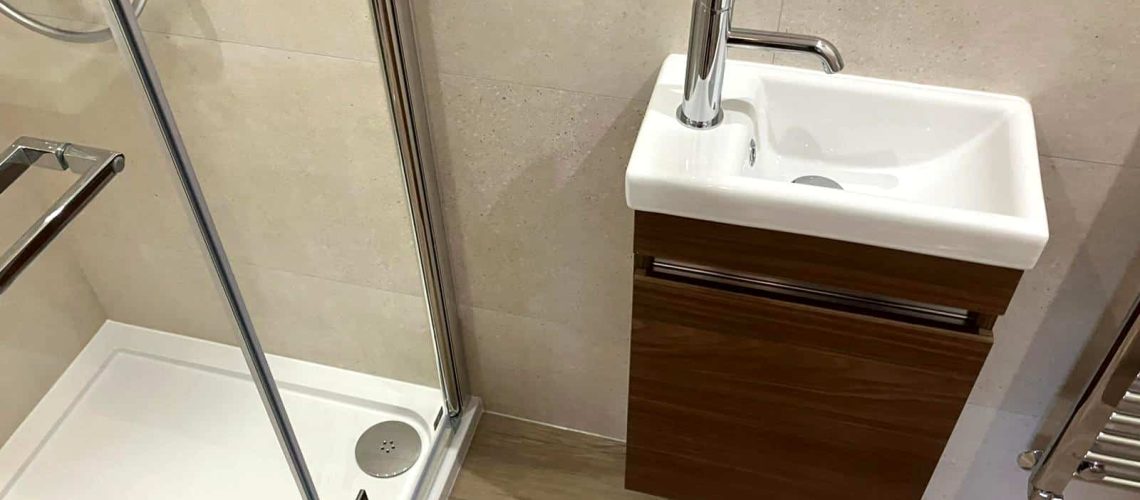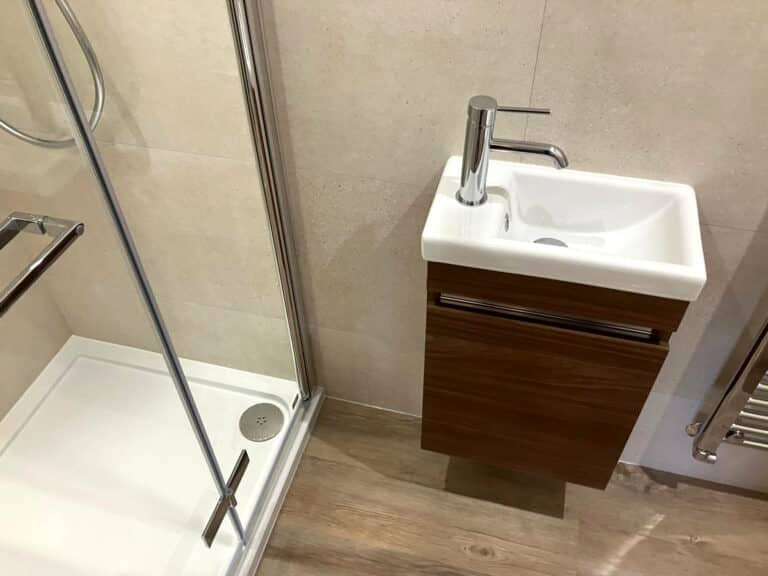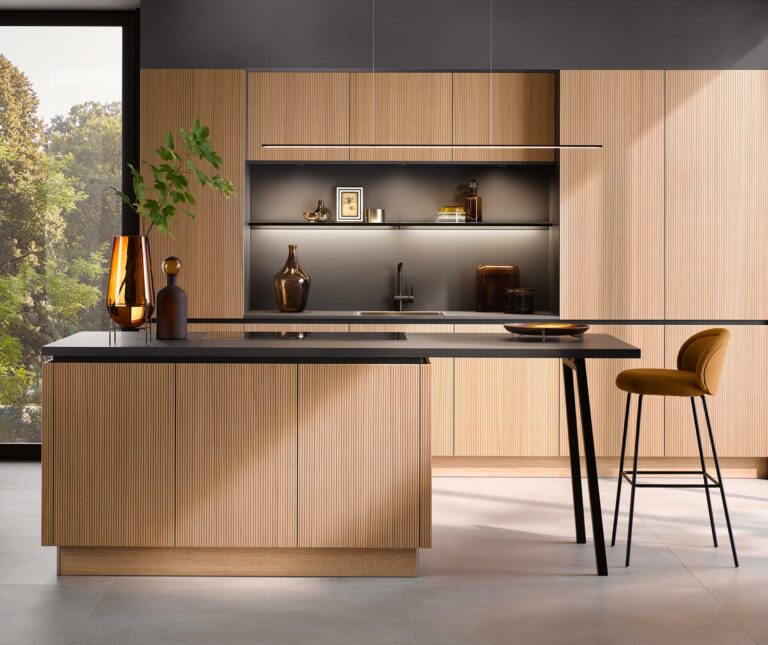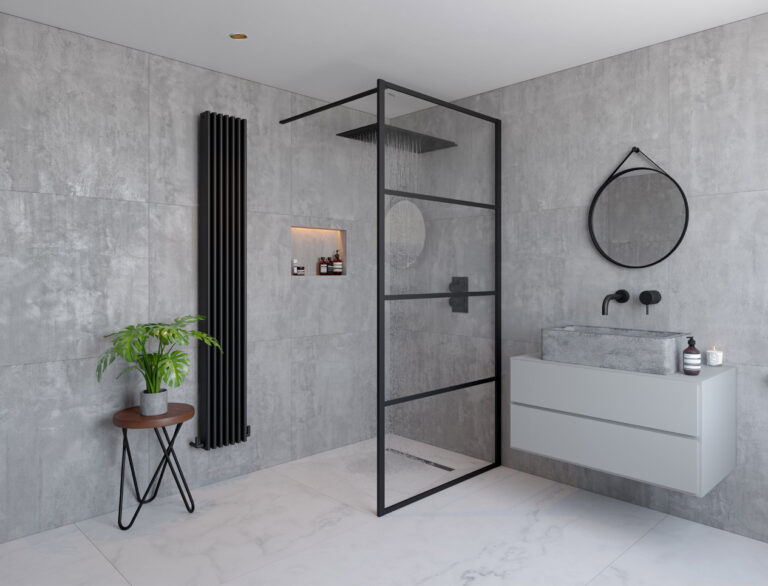Struggling with a very small bathroom layout?
Don’t worry – you’re not alone. In this article, we’ll show you smart and practical ways to maximise every inch of space. From wall-mounted fixtures and clever storage solutions to light-enhancing techniques, get ready to transform your cramped bathroom into a stylish oasis.
Key takeaways
- Wall-mounted fixtures and clever storage solutions are key to maximising floor space in small bathrooms.
- Mirrors and light colours can create the illusion of a larger space, making even the tiniest bathroom feel brighter and more open.
- Incorporating multifunctional designs, like compact shower baths and functional vanity units, helps enhance usability and efficiency in small bathroom layouts.
Wall-mounted fixtures for floor space
Wall-mounted fixtures are highly effective for maximising space in small bathrooms. These fixtures, such as wall-mounted toilets and sinks, free up floor space, making the area feel more open and less cluttered. This not only contributes to a minimalist aesthetic but also enhances the bathroom’s modern look. Imagine walking into your small bathroom and feeling like you have more room to move around – it’s like a breath of fresh air!
Wall-mounted taps can also save space around the sink, improving usability in small areas. Incorporating wall-hung vanities allows for easier access to plumbing, simplifying maintenance tasks. Wall-mounted toilets also minimize areas that collect dust and grime, simplifying your cleaning routine.
Open space under wall-mounted units offers additional storage or room for decorative elements, enhancing both functionality and aesthetics. Whether you’re dealing with a tiny powder room or a compact master bathroom, wall-mounted fixtures can transform your small bathroom space into a stunning smaller space.
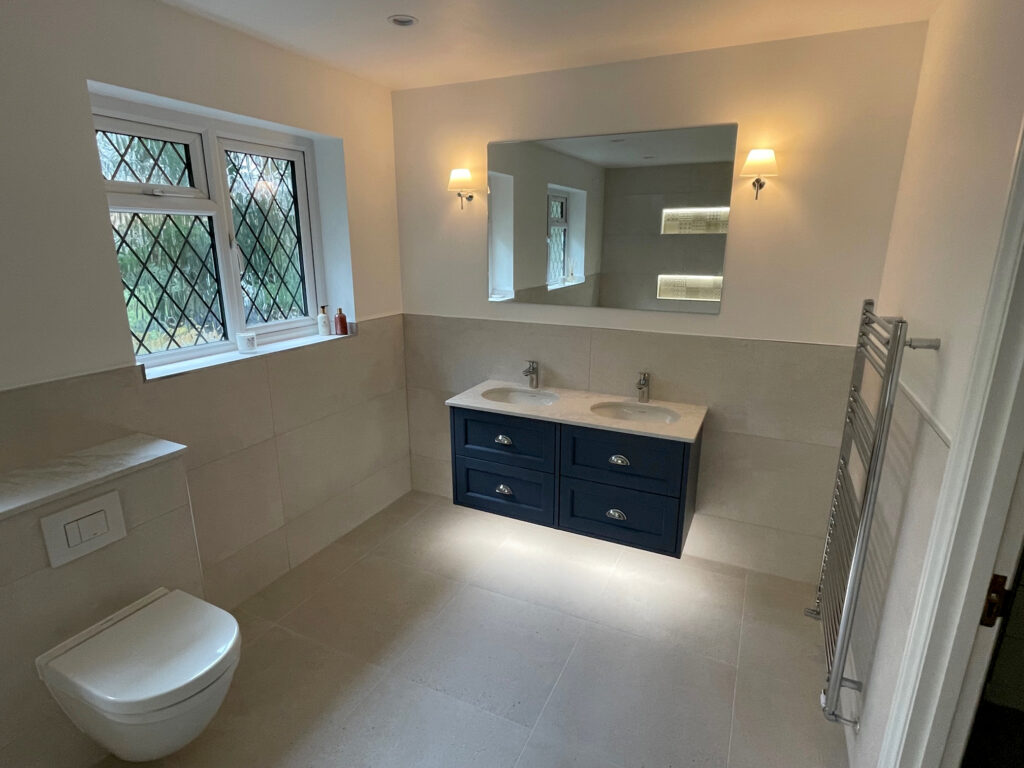
Clever storage solutions to save space
In small bathrooms, storage is a game of creativity and cleverness. Here are some great ideas to maximise space and create a more organised environment:
- Use hidden storage units to keep the area tidy.
- Install recessed shelving to provide a practical place for toiletries without being obtrusive.
- Consider over-the-toilet shelving to utilise an often underused area for essential items without occupying floor space.
These solutions can help you make the most of your small bathroom. Take a look at our small bathroom ideas and small bathroom design ideas.
Wall-mounted baskets add both storage and style to your bathroom decor. They can hold everything from towels to toiletries, freeing up valuable counter space. Hanging organisers on the bathroom door can also maximise vertical storage without requiring additional floor space. It’s all about making the most of every available inch!
Lastly, consider incorporating triangular shelves under the washbasin to effectively optimise the space around pipes. These simple yet innovative ideas can turn even a small bathroom into a functional space that feels much larger than it actually is.
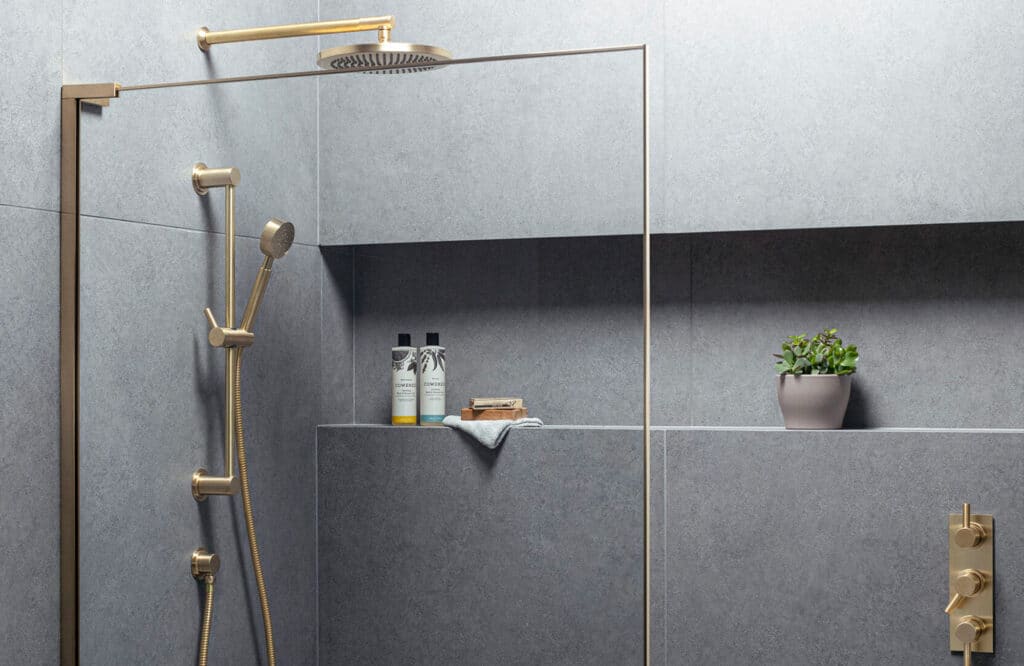
Maximising light with mirrors
Mirrors are a small bathroom’s best friend. Larger mirrors create the illusion of space and reflect natural light, making small bathrooms feel more open and airy. By enhancing brightness and depth, mirrors allow light to bounce around the room, adding to the perception of a larger area. Imagine the transformative power of a well-placed mirror – it’s like adding an extra window!
Mirror cabinets are a dual-purpose wonder. They provide reflection and hidden storage, keeping the bathroom organised and clutter-free. Pairing wall-mounted vanity units with mirror cabinets can create an illusion of a larger room, elevating the overall aesthetic of your small bathroom.
For optimal effect, position mirrors opposite light-reflecting surfaces. This strategic placement amplifies the light in the room, further enhancing the feeling of spaciousness. Whether it’s a tiny bathroom or a windowless room, mirrors can work wonders in creating the illusion of more space.
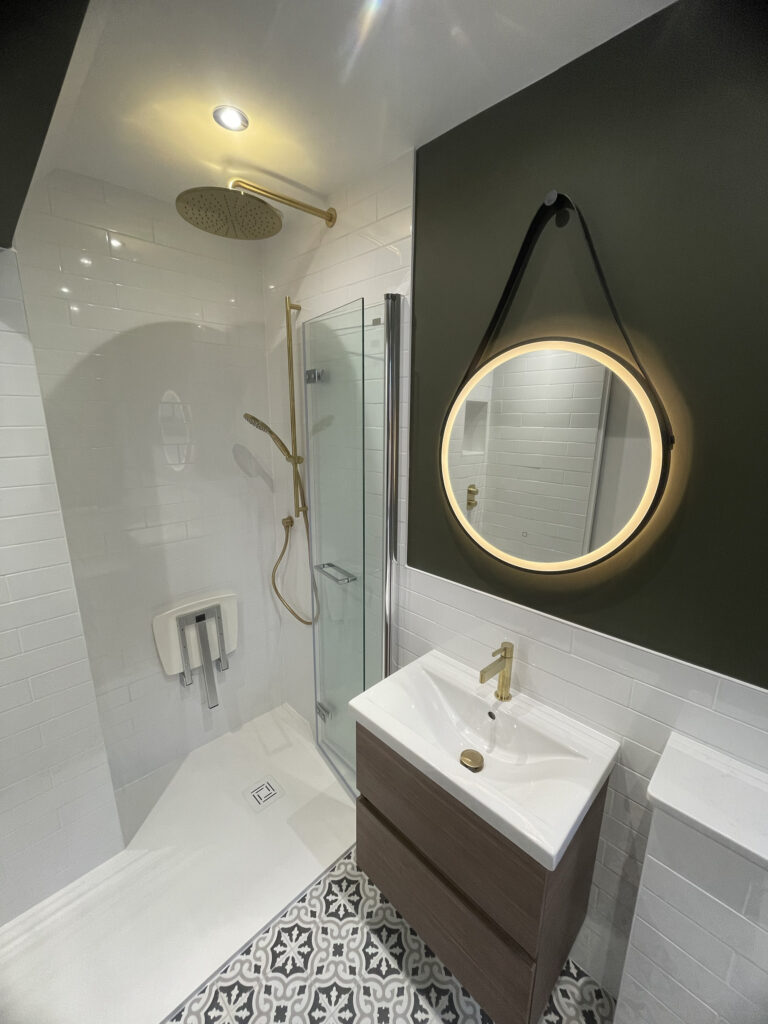
Wet room design for small spaces
Turning your small bathroom into a wet room can be a game-changer. A wet room design allows for continuous flooring and minimal fixtures, creating a more spacious look. This design fits smaller showers without feeling cramped and maximizes space usage in the bathroom. Imagine a seamless floor from wall to wall – it’s like your bathroom just doubled in size!
Using large format tiles in wet rooms can enhance the visual openness of the space by reducing the number of grout lines. Continuous surfaces minimise visual interruptions, contributing to a seamless and expansive appearance. If you can incorporate natural light through larger windows or skylights, even better – natural light makes a small wet room feel more spacious.
A monochrome colour scheme can add elegance to a wet room while minimising visual distractions. Under-floor heating adds luxury and eliminates the need for bulky heating fixtures in small bathrooms. A well-designed wet room can turn your small bathroom into a stunning, functional space.
Here at Maxwell Interiors, we offer a wide range of bathroom wet rooms. Our experienced interior designers can help you design a wet room that meets your needs while maximising space usage in your bathroom.
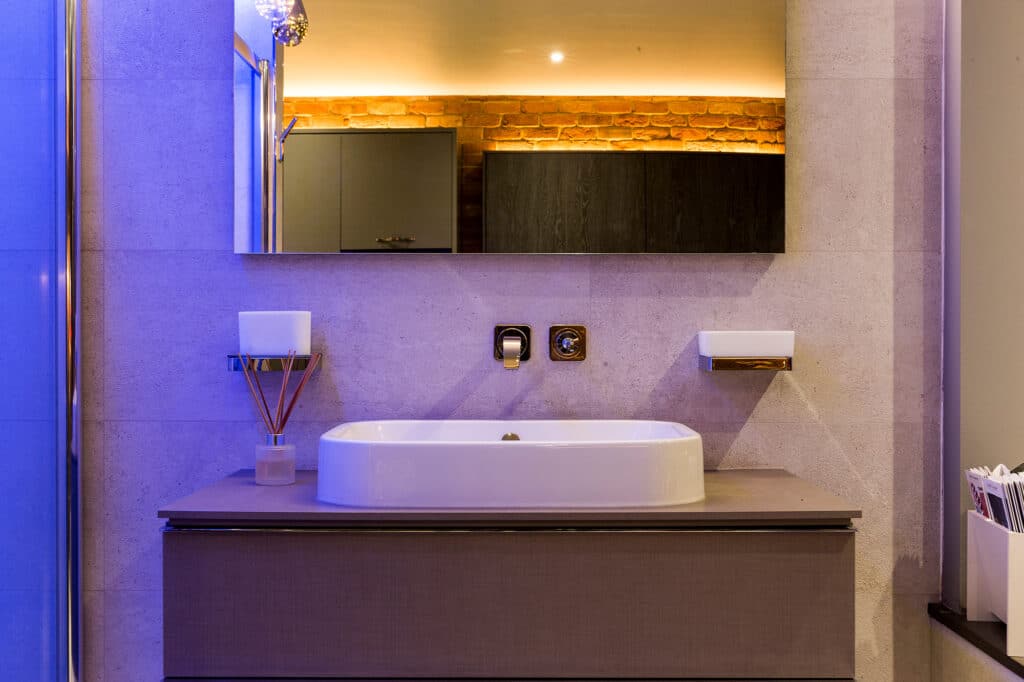
Compact shower baths
Compact shower baths are perfect for small bathroom spaces. They blend the utility of a shower with the comfort of a bath, making them ideal for modern living. L-shaped shower baths, for example, provide a spacious showering area while optimising bathroom floor space. Imagine having the luxury of a bath and the convenience of a shower all in one compact shower bath!
P-shaped shower baths feature a curved area that enhances both showering and bathing options without taking up much floor space. These designs are especially accommodating for family needs, offering both functionalities in one unit. Whether you choose an L-shaped or P-shaped design, these shower baths can make a small bathroom feel much larger and more functional.
Corner-shaped shower baths are another excellent option. They can be as compact as 1500mm x 1000mm, providing a generous bathing space in small bathrooms and a perfect fit for a shower room. With the right design, even the smallest bathroom can feel like a luxurious retreat.
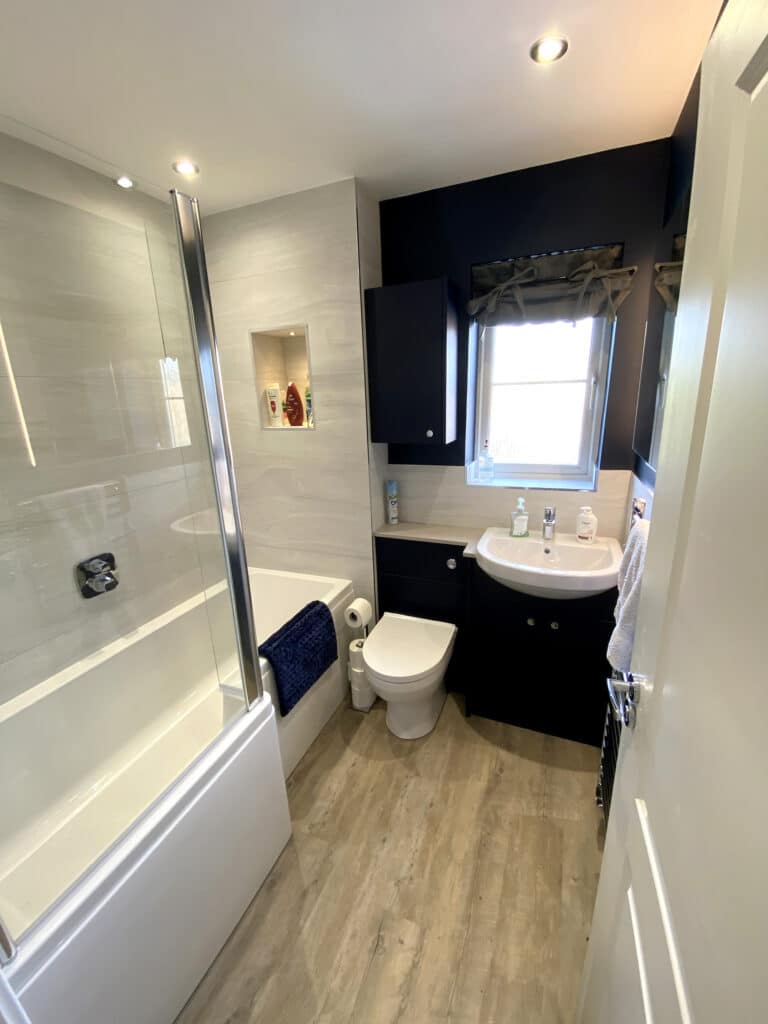
Slimline sinks and toilets
Slimline sinks and toilets are essential for maximising space in small bathrooms. A wall hung toilet and sinks free up floor space and create an open feel. Short-projection toilets, which can measure as little as 610mm, are perfect for limited spaces.
Compact basins, cloakroom basins, and hand wash basins work well in small bathrooms. They are all suitable options to consider. Toilet and basin combination units efficiently integrate a back-to-wall toilet with a basin above, saving valuable space. Cloakroom units, ranging from 450mm to 600mm in width, offer space-efficient yet stylish options.
Super slim bathroom furniture maintains a spacious look while maximising functionality. Wall-mounted fixtures are easier to clean and maintain, which is particularly beneficial in small bathrooms with limited space. Compact designs not only save space but also add a modern elegance to small bathrooms.
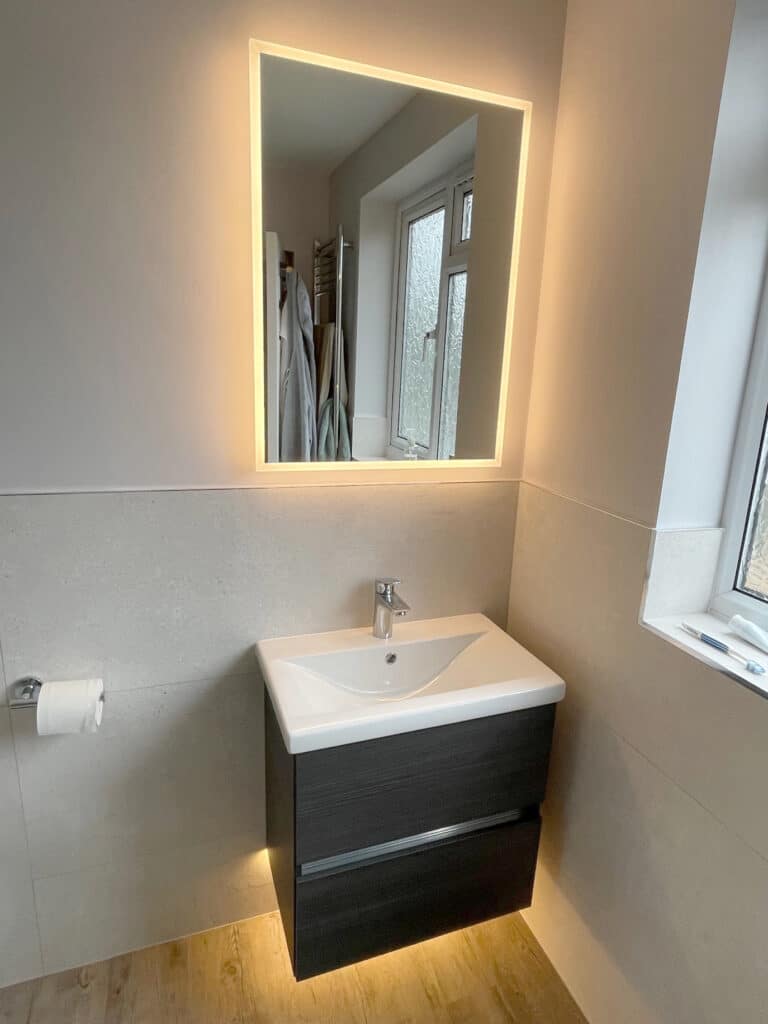
Utilising corner space efficiently
Corners are often the most underutilised areas in a bathroom. A triangular corner shower can effectively save space compared to traditional square or rectangular designs. This innovative solution can free up floor space and make your bathroom feel more open.
A corner vanity unit can provide essential sink space while utilising otherwise wasted corner areas. Incorporating a corner cabinet can optimize storage and free up floor space in small bathrooms. Imagine transforming that awkward corner into a functional and stylish storage area!
Corner shelves are another practical solution for maximising vertical storage in tight bathroom corners. These shelves can hold toiletries, towels, and decorative items, making the most of every inch of available space. Optimising awkward spaces maximises the entire bathroom area.
Frameless glass for an open feel
Frameless glass shower doors enhance the aesthetic appeal of a small bathroom by providing a seamless and sophisticated appearance. Replacing a framed shower screen with a frameless one creates a seamless sensation and reduces clutter. Imagine walking into your bathroom and feeling like the walls have disappeared!
Removing visual barriers, these doors create a more spacious atmosphere. They also enhance accessibility with a smooth transition from floor to shower. Frameless glass options can be customised in terms of thickness and hardware finishes, aligning with your design preferences.
Plus, they require less maintenance, as their design minimises areas for mould and grime to accumulate.
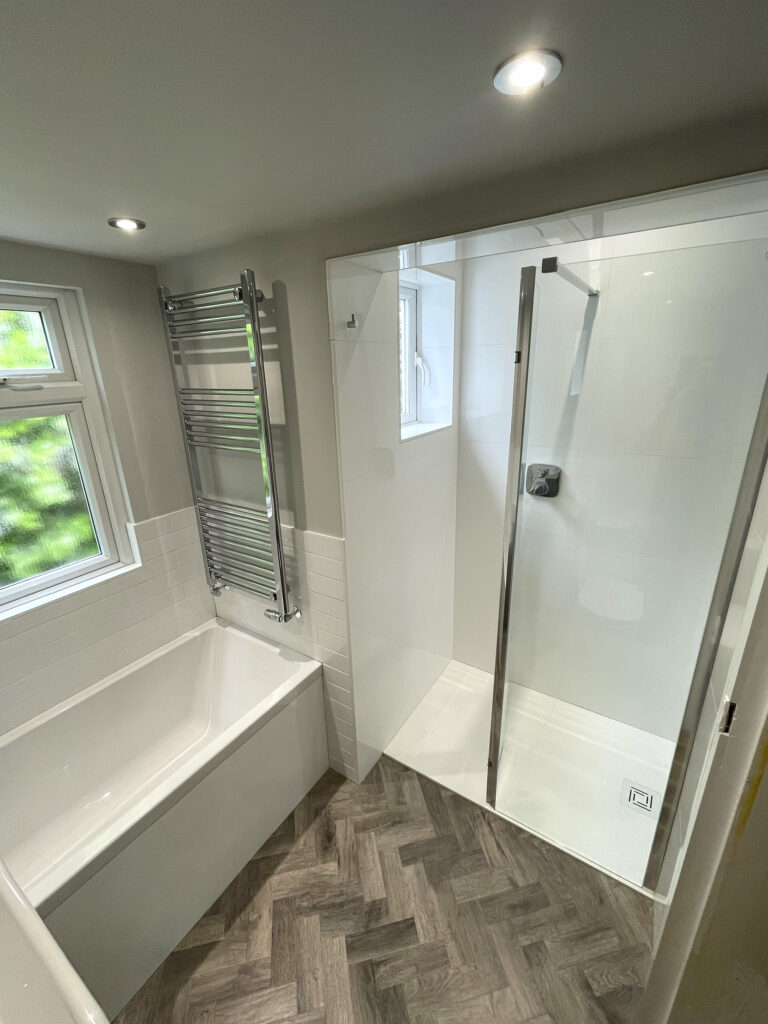
Vertical storage solutions
Small bathrooms greatly benefit from vertical storage solutions. Tall shelving units or cabinets significantly enhance storage capacity. Imagine having all your essentials neatly organised and within reach, without taking up precious floor space in a small space.
Floating shelves can be strategically placed above fixtures to utilise otherwise wasted wall space. These shelves can hold toiletries, towels, and decorative items, adding both functionality and style to your bathroom. Utilising vertical space can effectively reduce clutter by moving items off countertops.
Installing LED lights in wall-hung cabinets can combine storage and lighting effectively in small bathrooms. By maximising vertical storage, you can better organise your space and make it feel much larger.
Light colours and reflective surfaces
Light colours and reflective surfaces create a more inviting and spacious feel in a small bathroom. Soft pastel colours are ideal for achieving an airy atmosphere in a compact bathroom. Imagine walking into a bathroom that feels bright and open, thanks to a well-chosen colour palette.
Reflective surfaces, such as glossy tiles, help distribute light throughout the space. Creating an open feel can be enhanced by using light colours and reflective surfaces. By bouncing light around the room, these surfaces can make even the smallest bathroom feel larger and more welcoming.
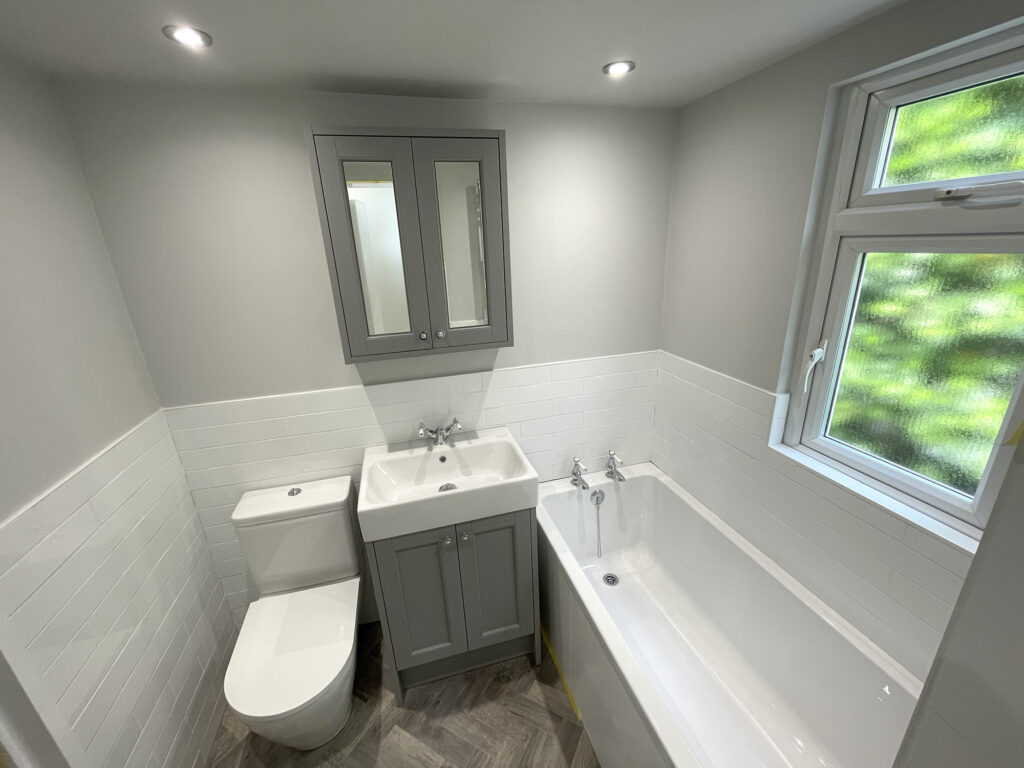
Pocket doors for more room
Pocket doors offer a fantastic space-saving solution for small bathrooms. They do not occupy floor space, allowing for more usable area in small bathrooms. Imagine the extra room you can gain by eliminating the need for a traditional door swing!
These doors facilitate easier access between rooms, enhancing the flow of space in compact areas. Pocket doors can be customised to match the room’s design, offering a stylish and functional aesthetic. Quality pocket doors operate quietly, contributing to a tranquil environment. Installation can be straightforward, especially during renovations.
Functional vanity units
Functional vanity units are essential in small bathrooms. Multifunctional units that blend sinks, storage, and, in some cases, toilets, are ideal for maximising efficiency. Compact vanity units, such as cloakroom suites, combine a toilet and sink, making them an excellent space-saving solution.
Wall-hung vanity units provide flexibility as they can be cleaned easily underneath and free up floor space. Multifunctional fittings not only save space but also accommodate extra storage, helping reduce clutter.
Soft-close drawers in vanity units maintain a quiet environment, enhancing the comfort of smaller living spaces.
Planning your very small bathroom layout
Effective planning is essential for very small bathrooms. Consider how to maximise your space by evaluating the extent of renovations needed and seeking professional advice. Consider both budget and style preferences when planning your small bathroom.
Factors such as space constraints should be carefully considered when planning your small bathroom project. Using 3D design tools can help visualise the final layout of a small bathroom, allowing for better planning. Consulting with an architect or interior designer can significantly enhance the efficiency of your small bathroom layout.
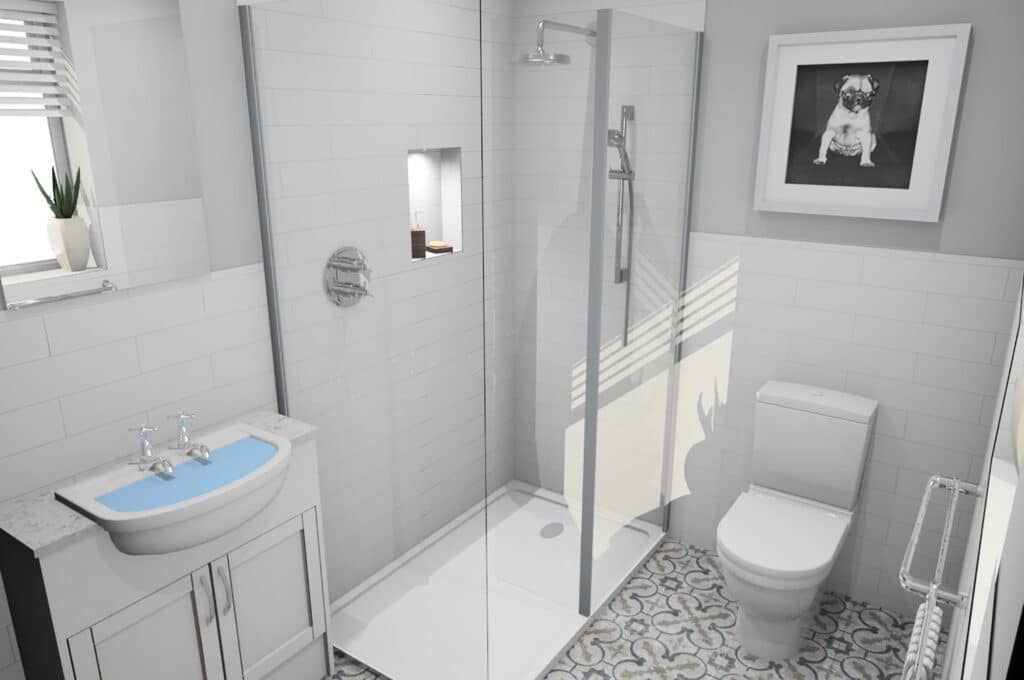
Design your perfect small bathroom with Maxwell Interiors
Here at Maxwell Interiors, we offer bespoke interior design services, including bathroom renovations. With over 25 years of experience in the industry, we specialise in creating beautiful and functional spaces for our clients.
Our team can help you design your perfect small bathroom, incorporating innovative solutions to maximise space and enhance functionality.
Contact us today to learn more about our services and how we can bring your dream bathroom to life!
Let Maxwell Interiors help you create a small bathroom that feels spacious, stylish, and practical. Remember, even with limited space, there are many ways to make your small bathroom feel larger and more inviting!
Frequently asked questions
What are the best types of fixtures for small bathrooms?
Wall-mounted fixtures are perfect for small bathrooms because they save floor space and enhance a sleek, minimalist look. Consider adding these to create a more open feel in your space.
How can I add storage without taking up too much space?
You can add storage smartly by using recessed shelving, over-the-toilet shelves, and hanging organisers, which help maximise your space without cluttering the floor. It’s all about finding those clever solutions!
How can mirrors help make a small bathroom feel bigger?
Mirrors can really open up a small bathroom by reflecting light and creating a sense of depth, making the space feel larger and more inviting. So, adding a well-placed mirror is a simple way to enhance your bathroom’s vibe!
What is a wet room and how can it benefit a small bathroom?
A wet room can really open up your small bathroom by providing a seamless floor and fewer fixtures, giving it a more spacious feel. This design maximises available space and makes cleaning much easier! You can learn more about wet rooms and see the range of styles that we offer here.
Are pocket doors a good idea for small bathrooms?
Absolutely, pocket doors are a smart choice for small bathrooms since they save space and make navigation easier. They can really maximise your bathroom’s usability!
So why wait? Contact us now and let’s create the perfect small bathroom for you!

