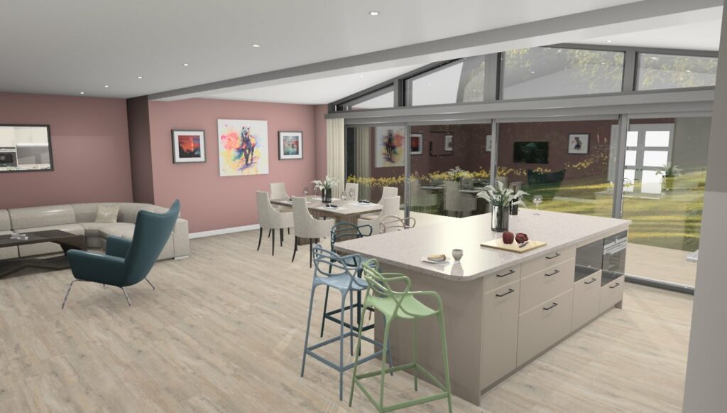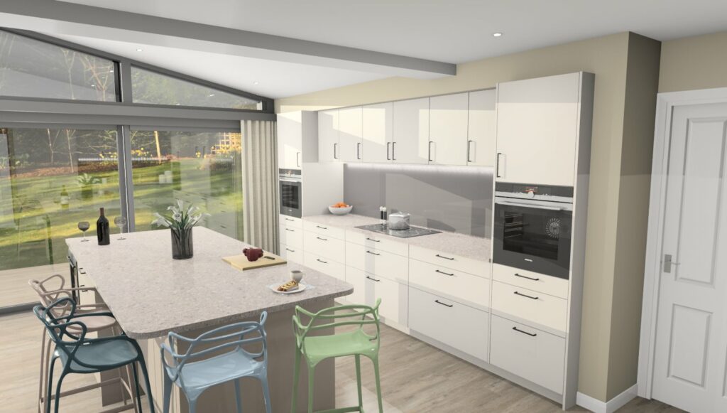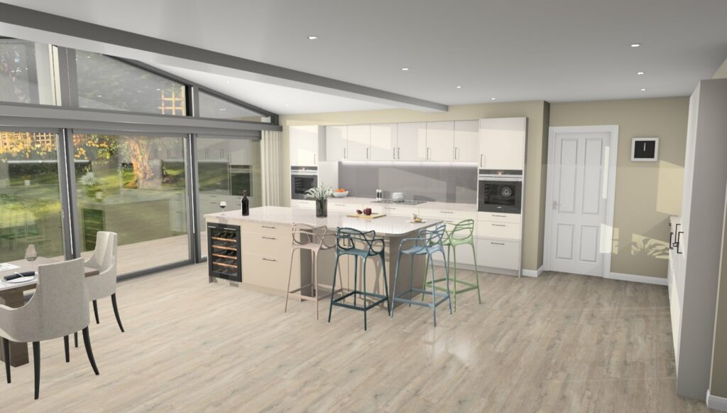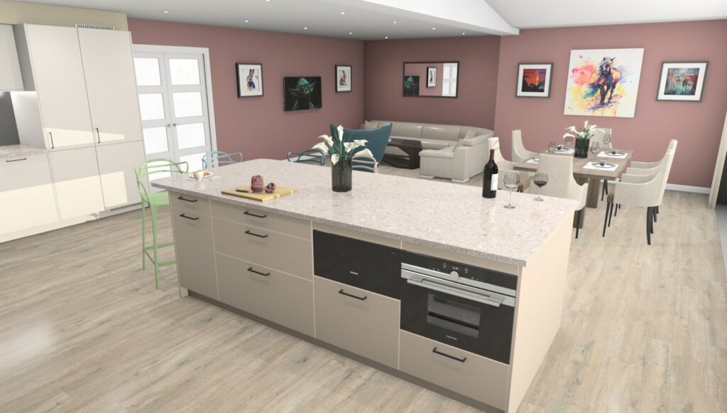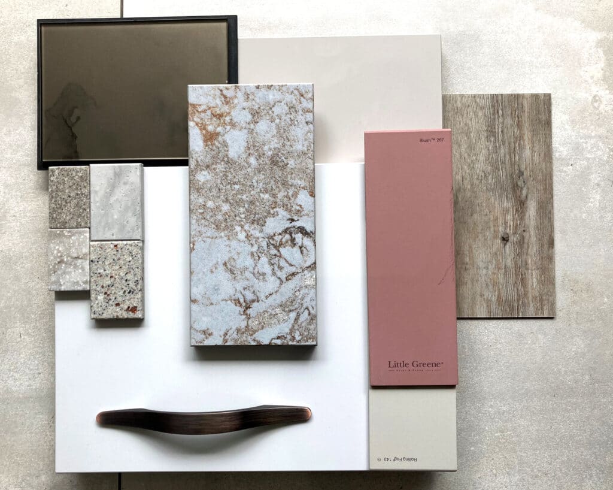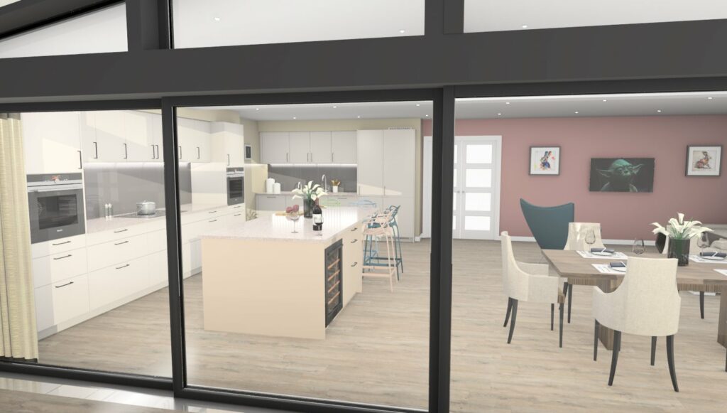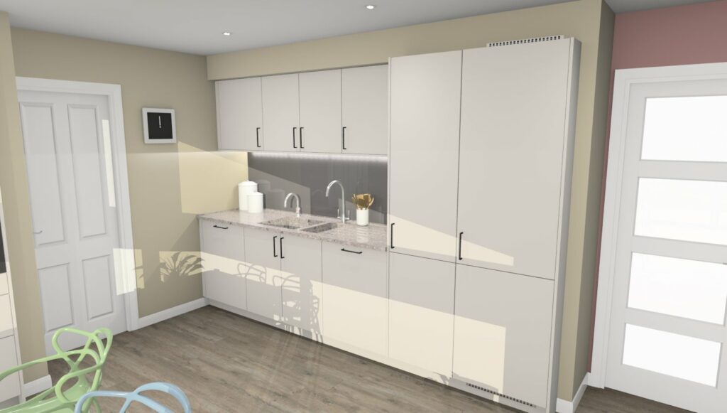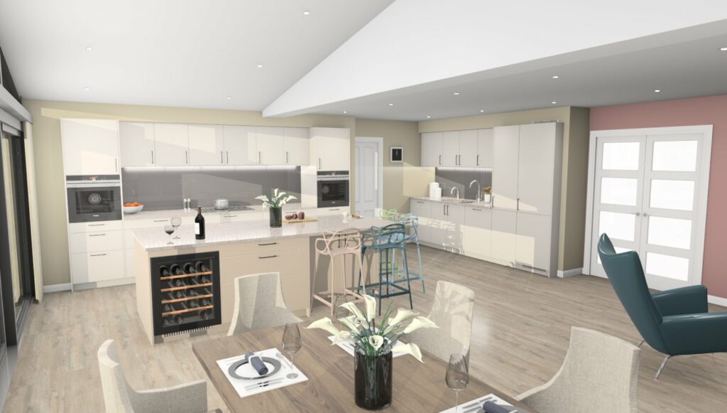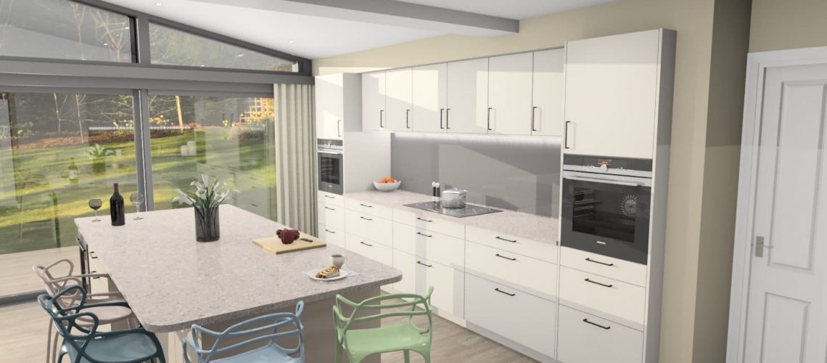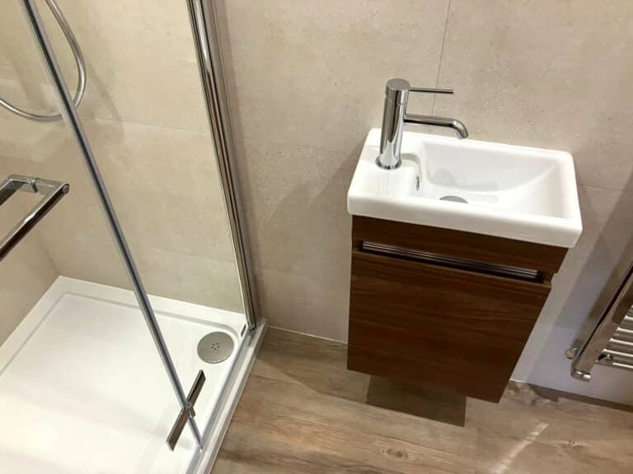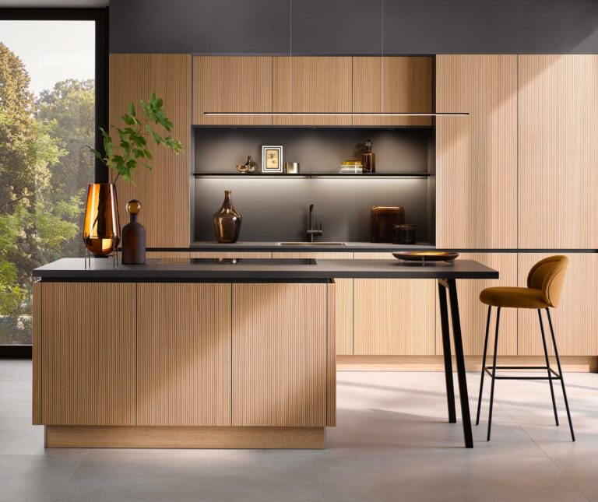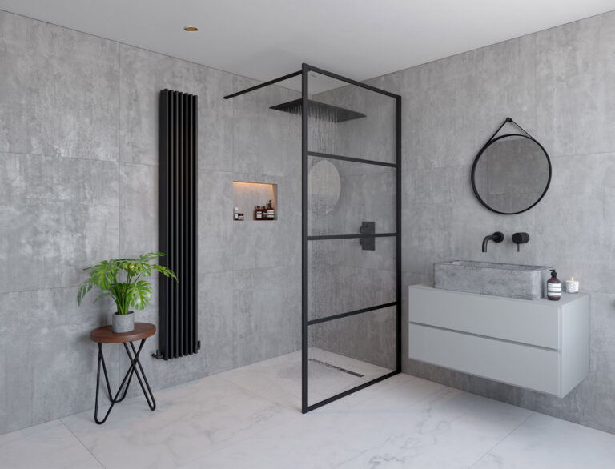Are you a keen cook?
We’re currently working on a large kitchen redesign project and the homeowners of this project love to cook. So the main objective was for the kitchen island to operate as the main working surface, so no hob or sink.
The sink is positioned in the corner of the huge open plan area, making it not too visible as it will be the messy area of the kitchen.
We’ve selected two single ovens for our keen cooks, induction hob, micro combi, warming drawer, full height fridge and full height freezer is all required to meet their needs.
Combined with wood effect porcelain and underfloor heating to add warmth and texture with durability and ease of cleaning.
From a design perspective we have suggested building stud walls and bulk heads to encompass the cabinetry to take the visual weight out of the furniture and combining with Little Greene paints to pull everything together as a palette, we’ve included the final palette below.
We’re looking forward to showing this one off soon.
