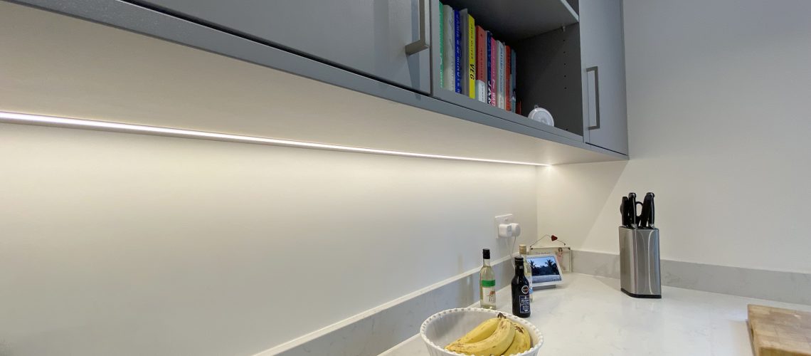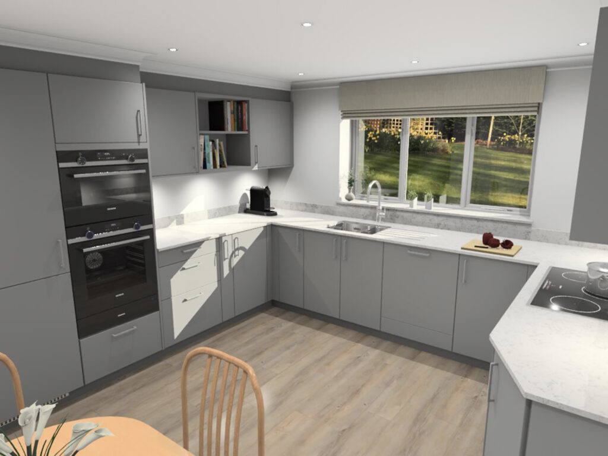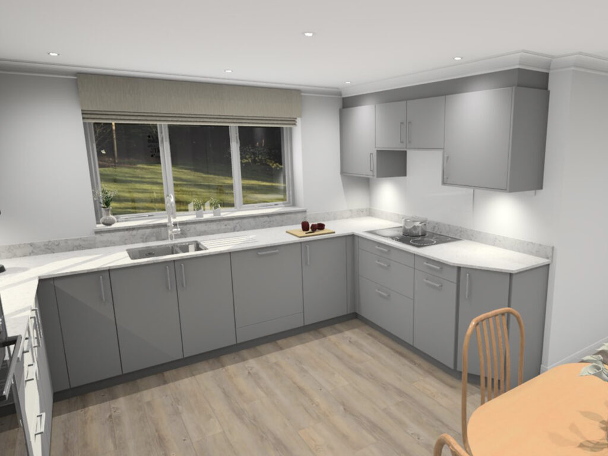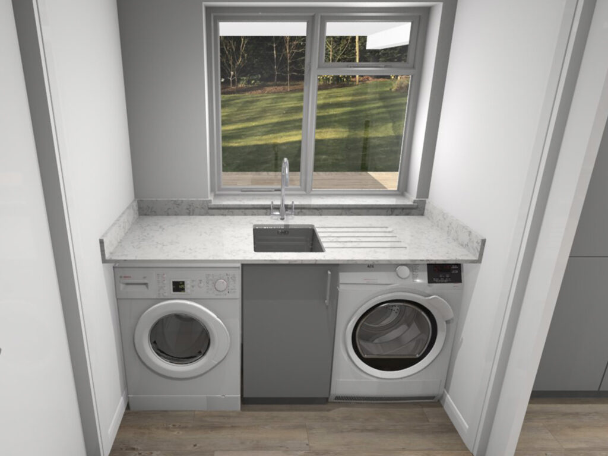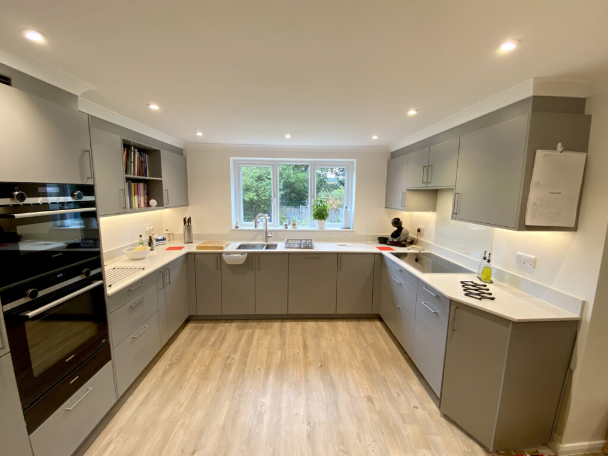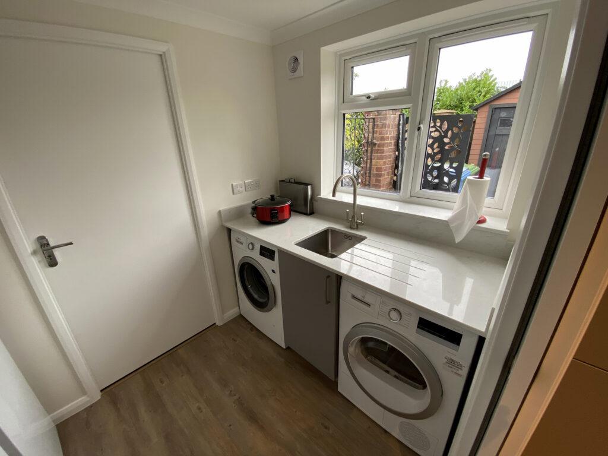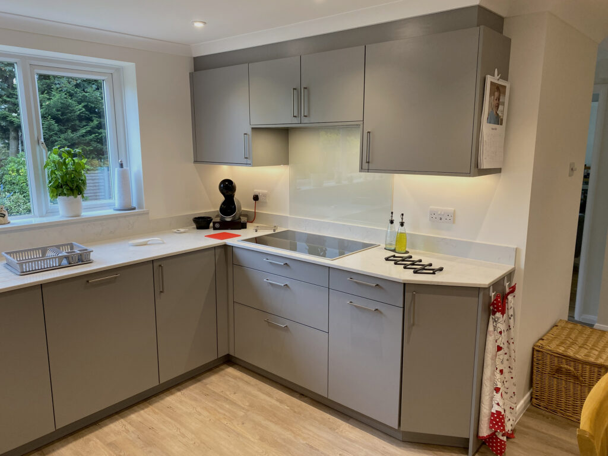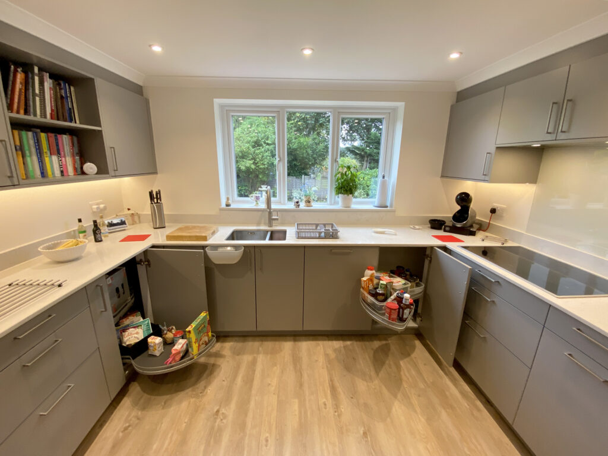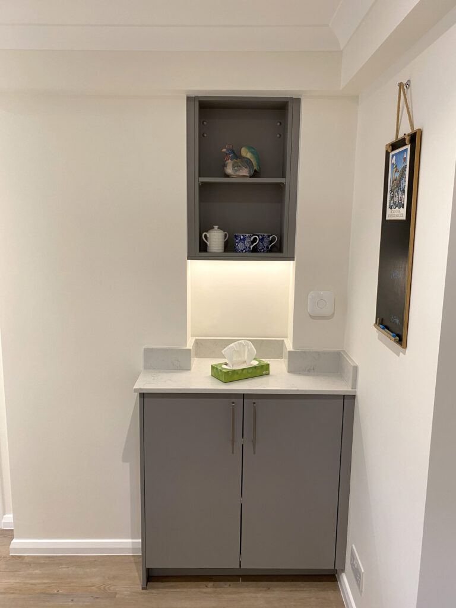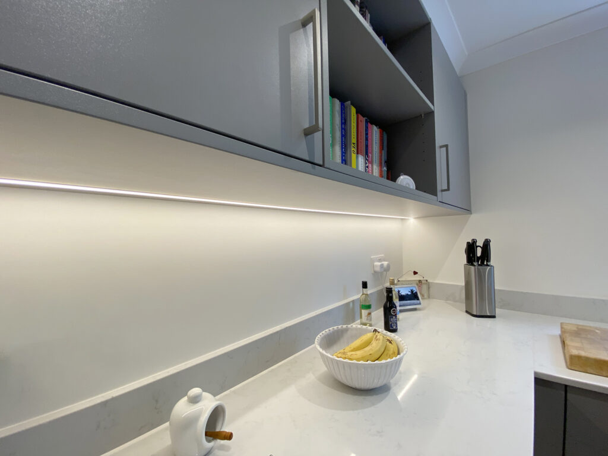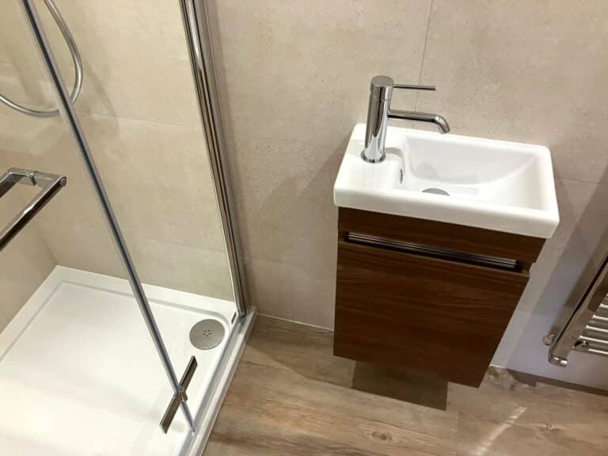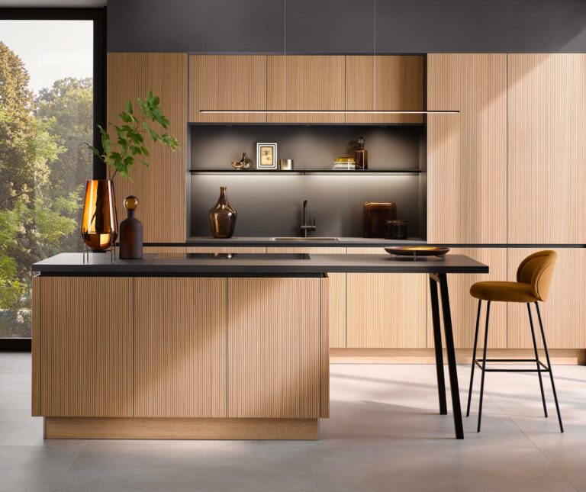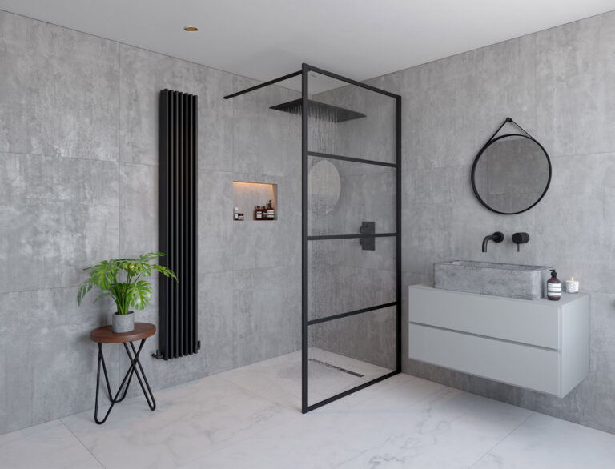Our dedicated kitchen design and build team have been hard at work this summer.
We collaborated closely with our clients to meticulously plan their kitchens, offering them a comprehensive 3D render visualisation.
Our clients can now fully immerse themselves in their future kitchen before construction begins, allowing them to fine-tune even the finest details. Whether it’s adjusting the colour of a cabinet or exploring different kitchen surfaces, this process ensures a bespoke experience tailored to their preferences.
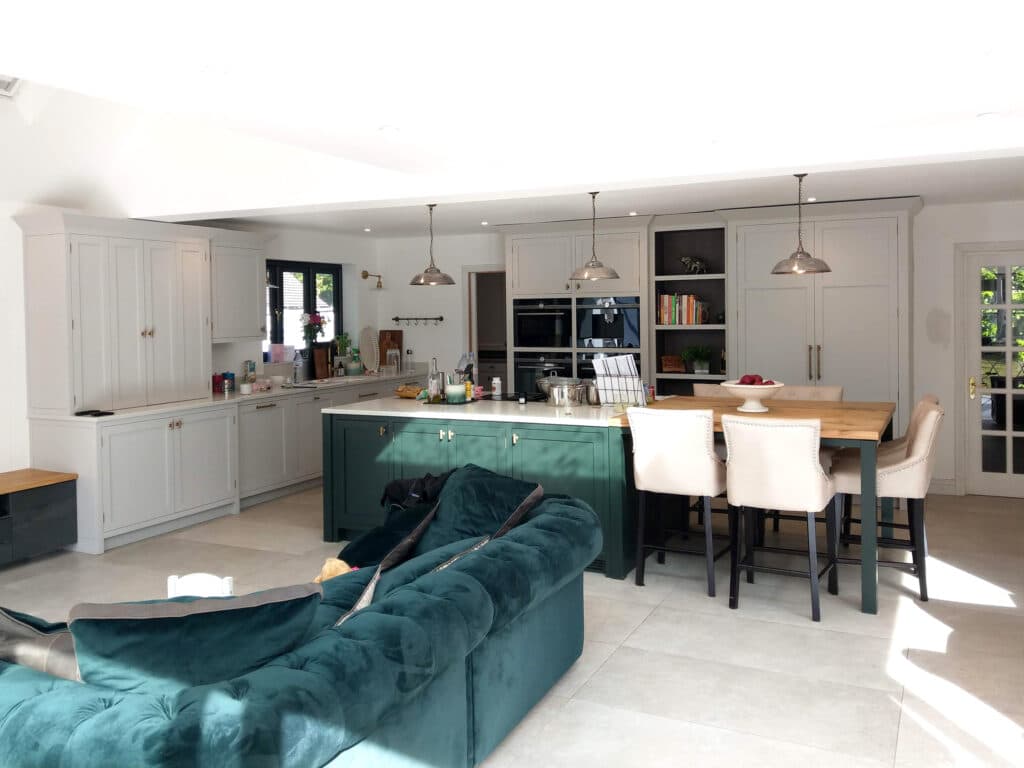
Our kitchen design process:
1/ Inspiration
We show our clients inspiration from our diverse range of kitchen design portfolios.
2/ Initial Consultation
Having a face-to-face conversation to discuss requirements is highly recommended. We invite you to visit our Fleet showroom for a chat over a cup of tea, where we can thoroughly go through your specific needs and preferences.
3/ Amendments
We will provide you with a 3D visualisation of the design, allowing you to see and comprehend the new space. After receiving your design options, it is crucial to take the necessary time to consider your final decision carefully. We are fully capable of making any required modifications to ensure that the design is precisely as you desire, offering expert guidance throughout the entire process.
4/ Order
Now comes the truly exciting part… We begin implementing your chosen design! We carefully coordinate the ordering and delivery of all the necessary items to ensure they arrive on-site at precisely the right moment.
5/ Installation
On installation week, our project managers will introduce you to our specialist installation team. We oversee every aspect of our projects, ensuring they are carried out from start to completion with utmost care and attention.
6/ Sign off and after sales
Our utmost priority is ensuring the complete satisfaction of our customers with their kitchen. We carefully address any snagging issues promptly and offer a comprehensive after-sales service to guarantee a seamless experience.
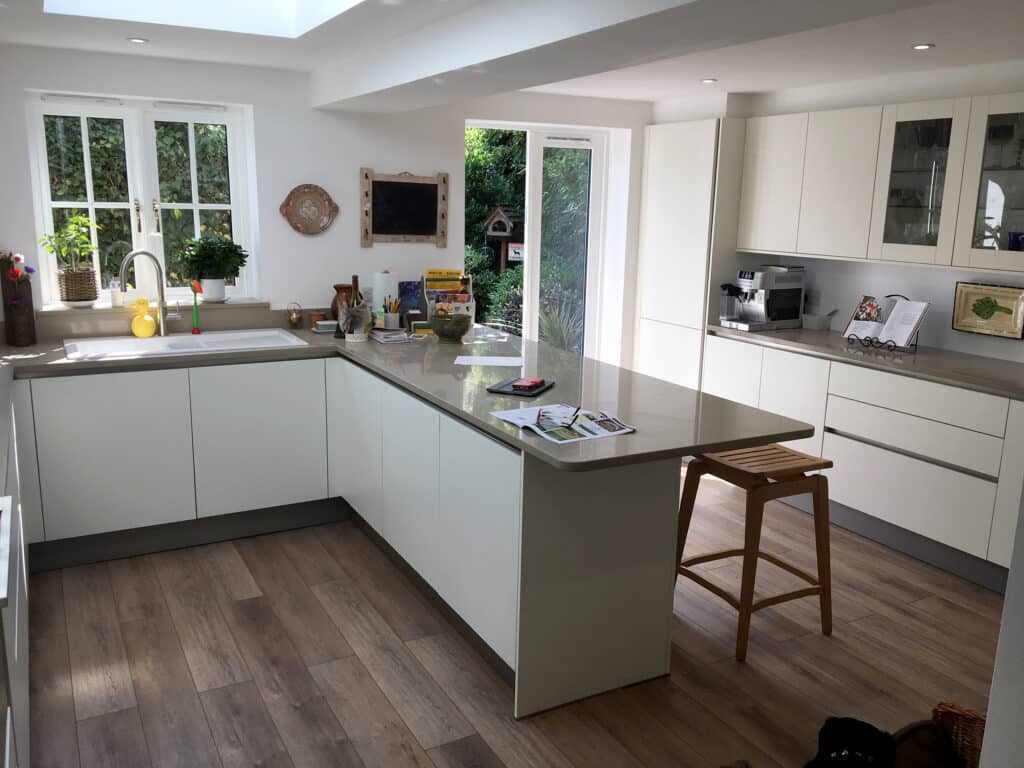
Bringing a creative concept to life
Let us delve deeper into a selection of our recent Fleet kitchen projects. Every element, from the carefully chosen materials to the thoughtfully placed lighting fixtures, has been curated to create a truly immersive culinary experience.
In the three projects below, you can first see the creative 3D concept, followed by the finished kitchen installation…
Kitchen 1
This first kitchen and utility area featured Hacker Concept 130 cabinetry in the Uno door style, finished in Pearl Grey. Two previously awkward corners are now easily accessible with the Kessebohmer Lemans corner solution.
On the worktops, we used 20mm Radianz Lucern Lake, complemented by matching window sills.
The kitchen boasts top-spec Siemens appliances, elegant Franke sinks, and a stylish Quooker Flex tap, all seamlessly installed.
For even distribution of secondary lighting, LED strip lighting was recessed into the underboards of the wall units. The Miro extractor, equipped with solid ducting, ensured excellent extraction.
Completing the look, the flooring we selected Karndean Van Gogh in the country oak finish.
Kitchen 2
This kitchen featured Hacker Concept 130 cabinetry with the elegant ‘Perfect Soft’ door in Cashmere, complemented by integrated long-line handles in Graphite.
The worktops were crafted from 20mm Caesarstone in the sophisticated Topus Concrete finish, with a matching window sill.
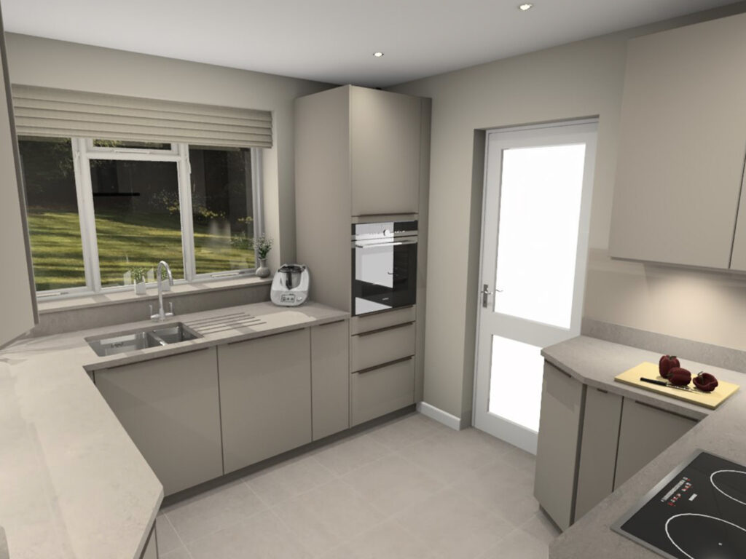
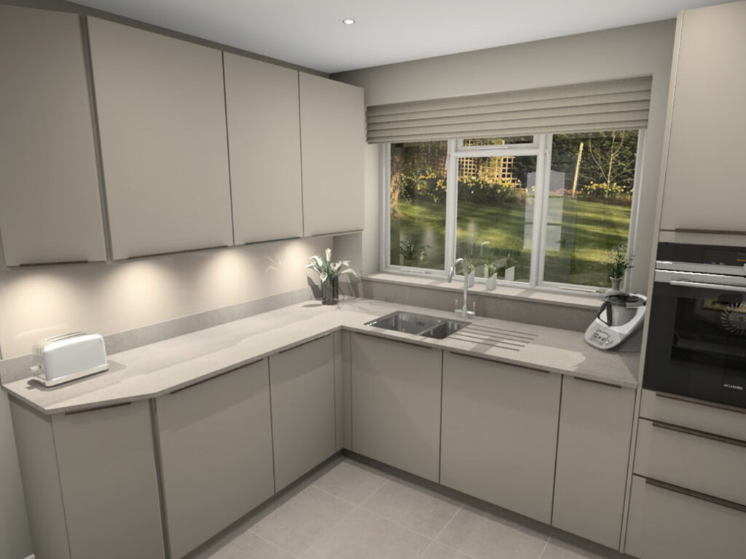
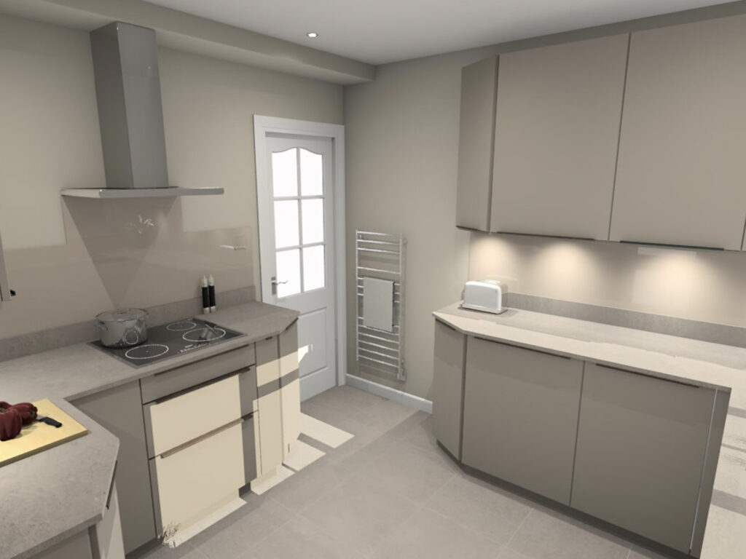
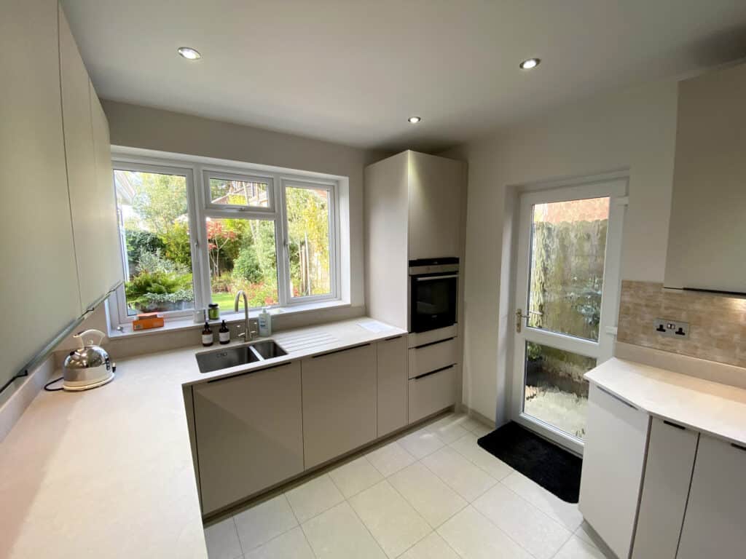
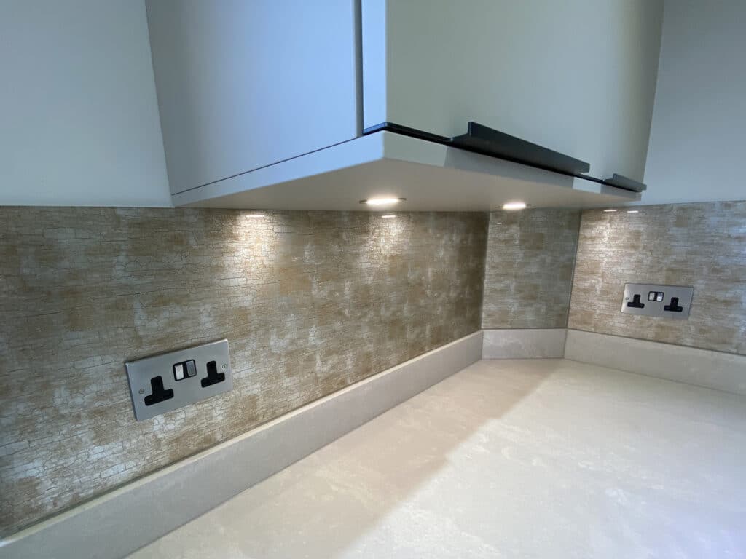
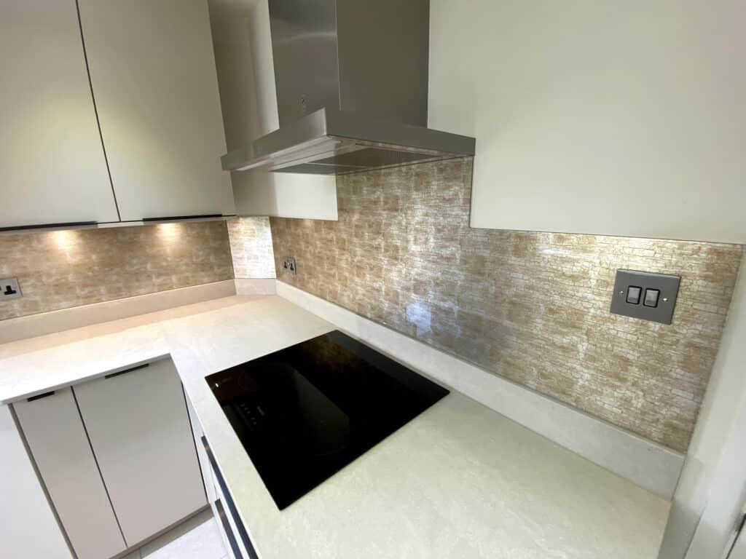
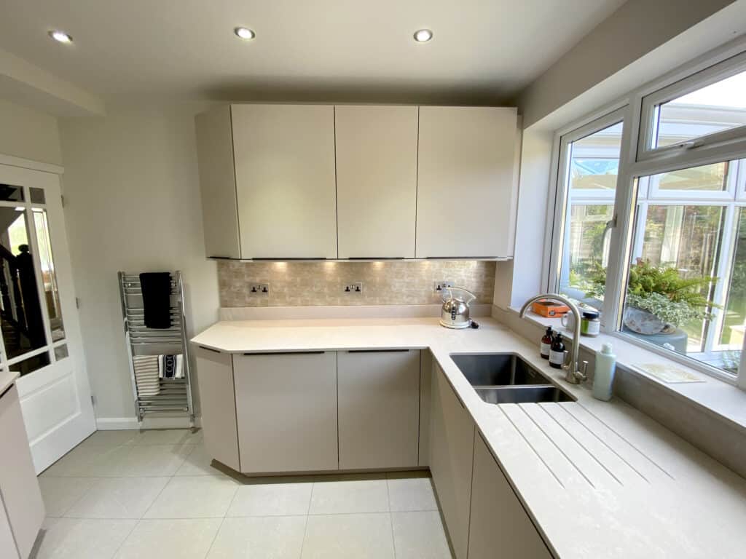
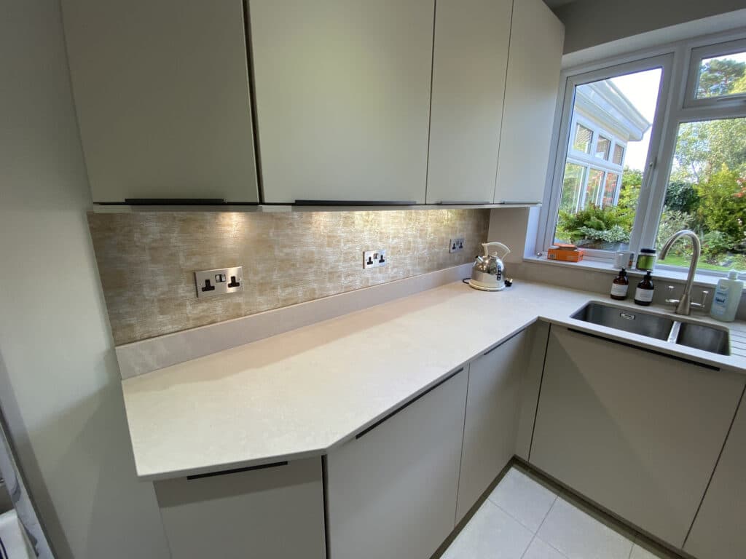
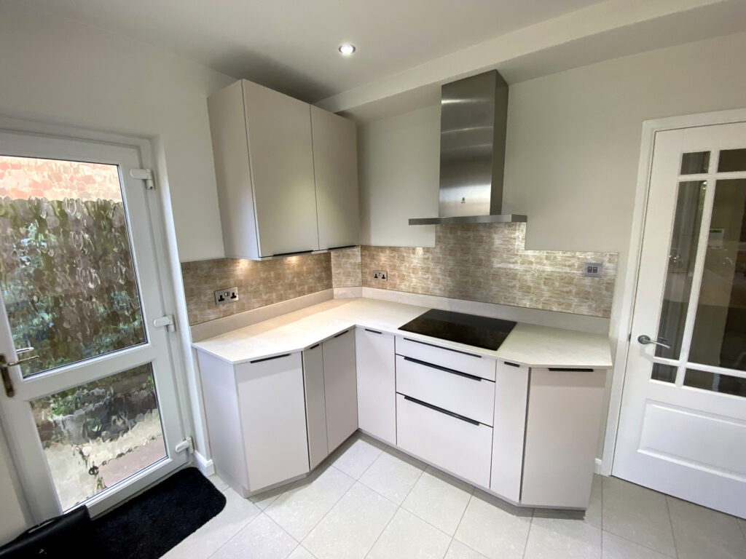
The splashbacks showcased the Artisan Silver Glacier finish, adding a touch of shimmer. For the flooring, Amtico Plaza Concrete was selected, creating a sleek and modern look. The walls were adorned with the soothing shade of Little Greene Rolling Fog paint.
The kitchen was outfitted with top-of-the-line Siemens appliances, complemented by the elegant Elica chimney extractor system. Due to the position of the joists, minimal ceiling boxing was required to facilitate external ducting for the extractor. Completing the kitchen space, a Franke sink and tap were chosen to add both functionality and style.
Kitchen 3
This kitchen was meticulously crafted, boasting a custom-made in-frame design. The oak dovetail drawer boxes and brushed satin nickel handles add a touch of elegance.
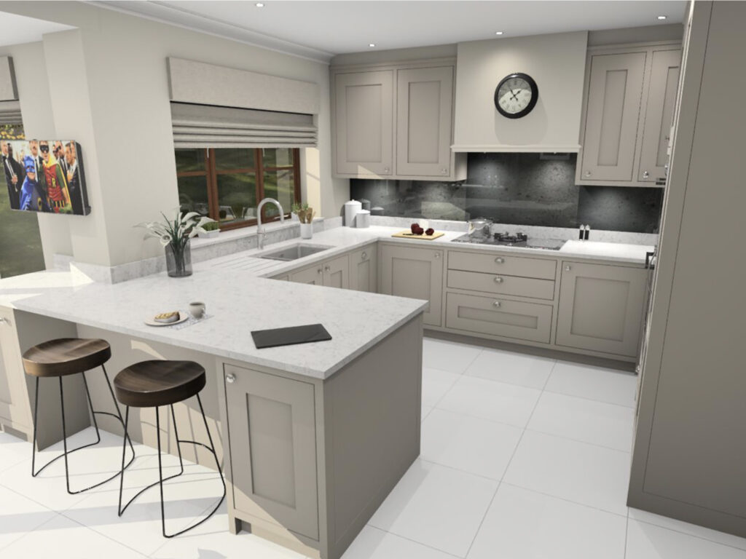
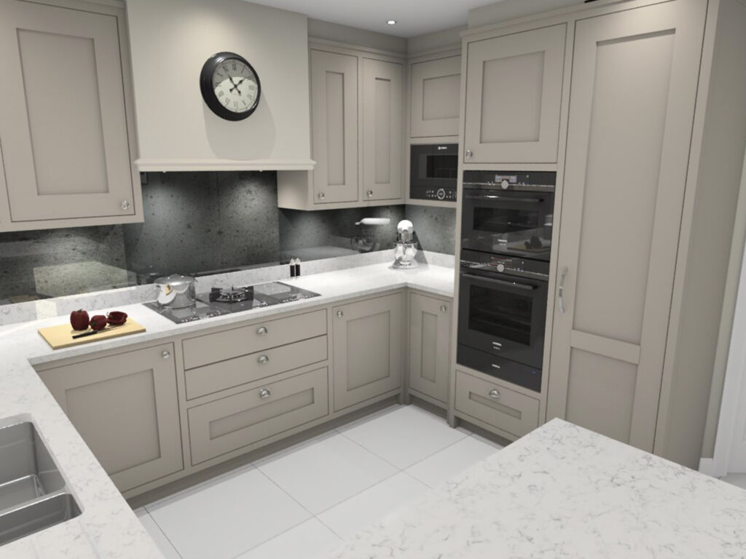
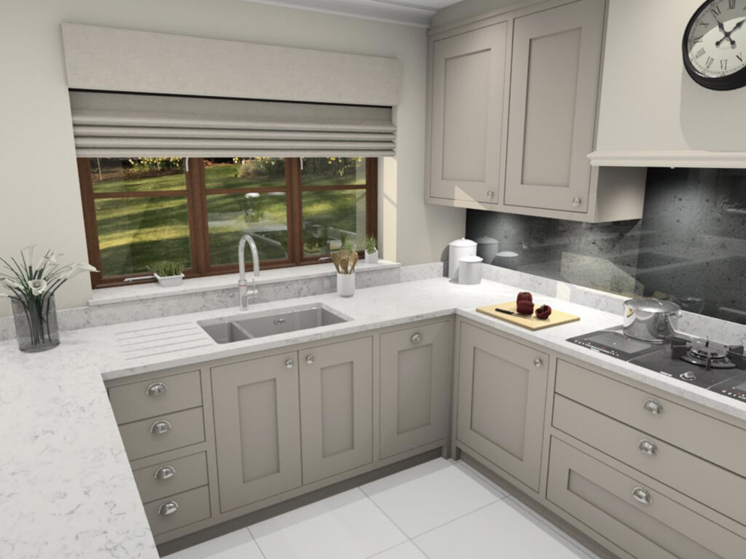
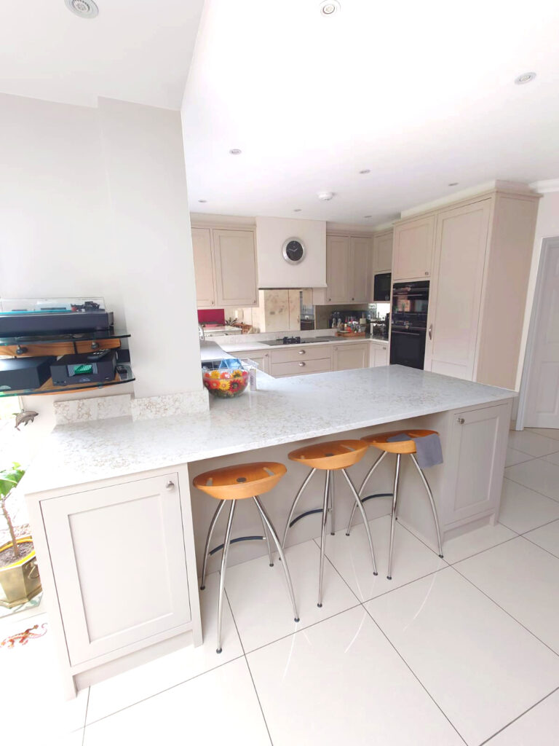
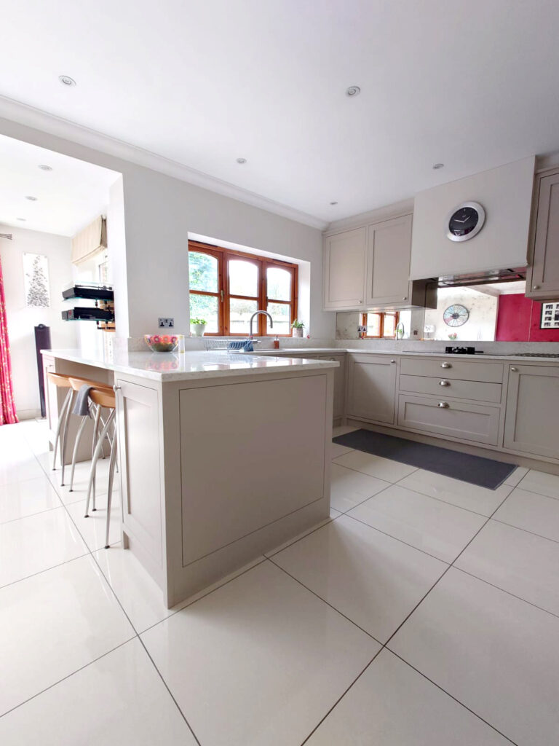
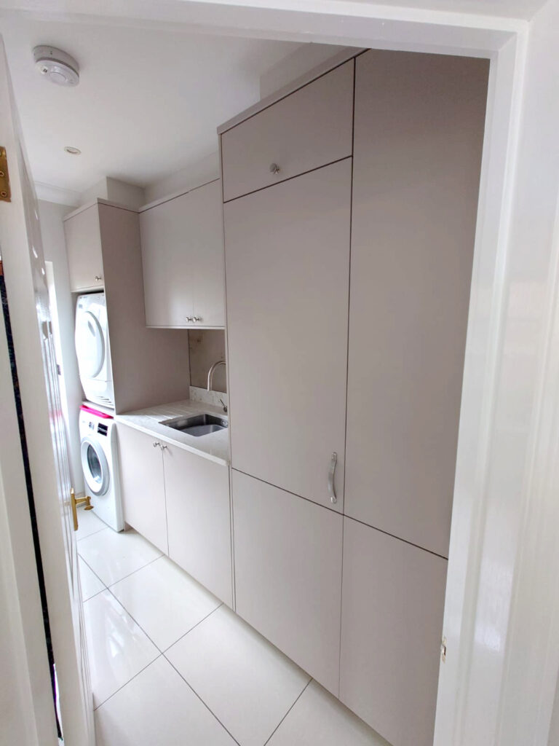
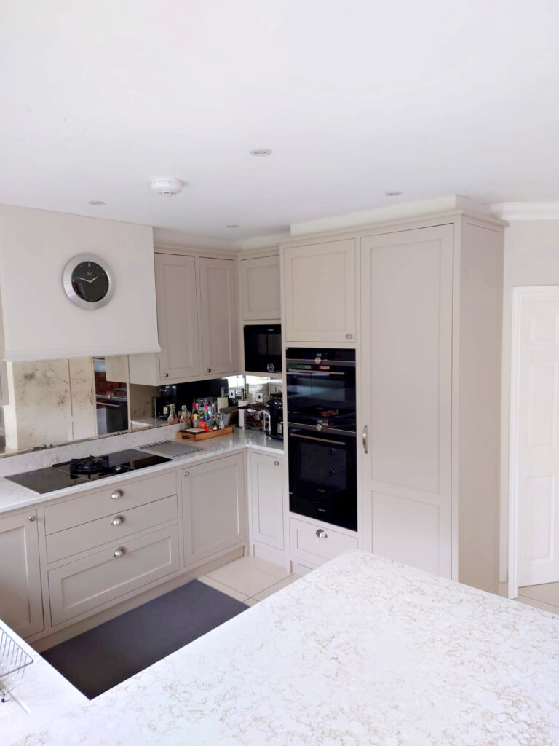
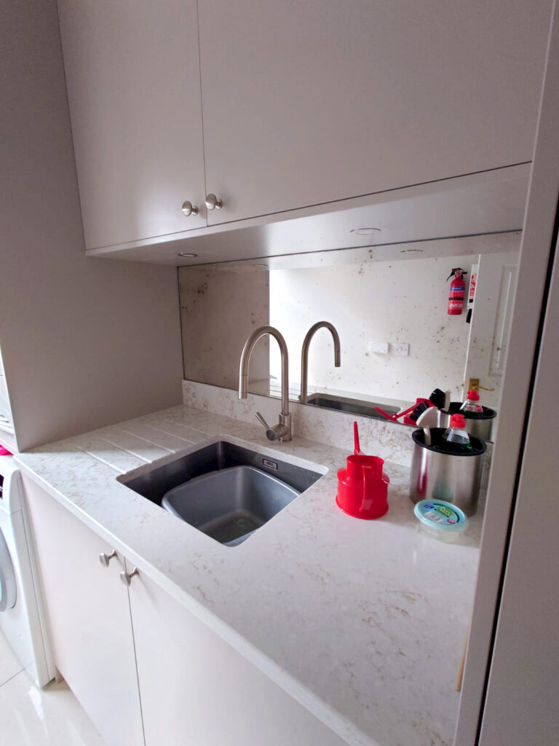
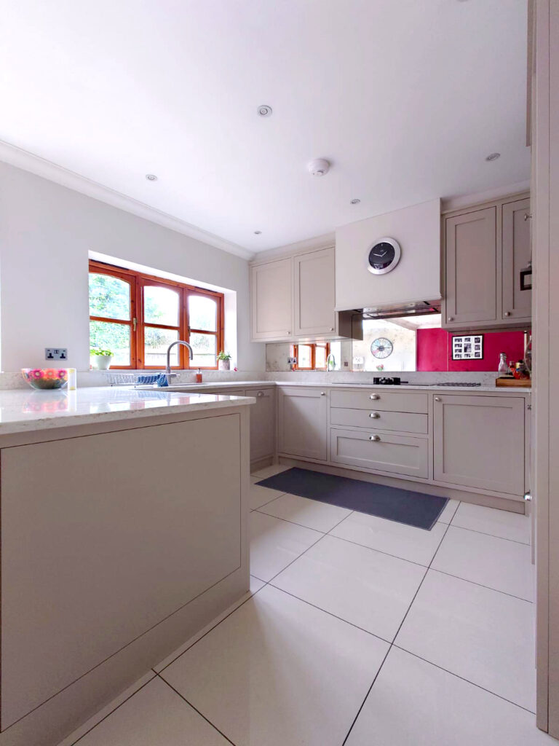
The kitchen was hand-painted in the soft shade of Little Green Rolling Fog. The stunning 30mm Radianz Alluring worktops, along with the matching window sill, create a seamless look. The utility room also features the same work surface and cabinetry to compliment the kitchen using Hacker Concept 130 Uno in Cashmere.
Vintage effect glass splashbacks beautifully complete both spaces. The selected Siemens appliances, including the Domino system, hob with two flex induction zones and a central wok burner, ensure an enjoyable cooking experience. The bespoke on-site extractor chimney adds a distinctive touch.
Come and visit our Fleet Kitchen Showroom in Hampshire
If you’re planning a new kitchen or starting an exciting building project like an extension which could open up your kitchen space, we can help you. Come and meet our friendly design team, Mark and Ciaran, who will be happy to share their creative kitchen ideas with you.
Maxwell Interiors will help you plan, design and install your kitchen within your desired budget. Book a free consultation today.

